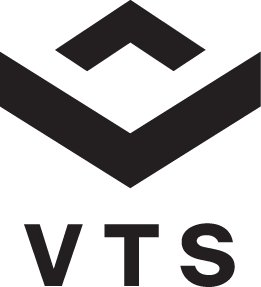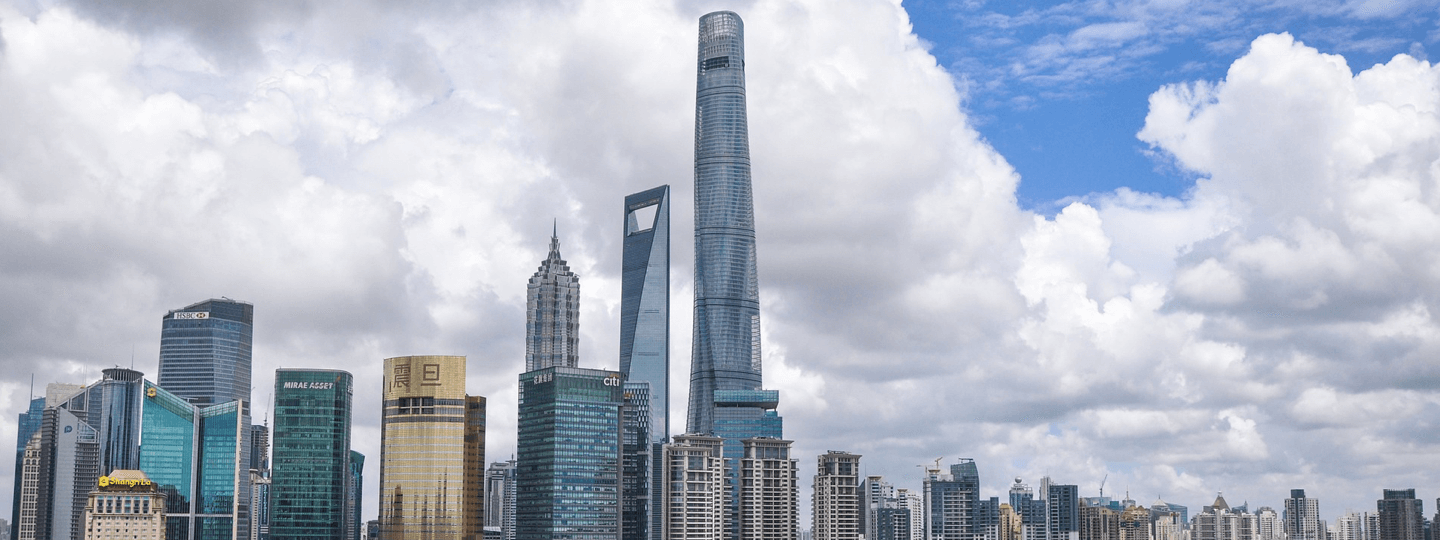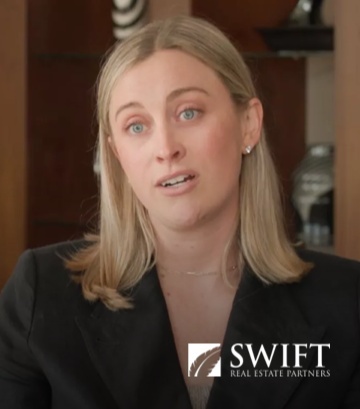This week in history, Shanghai started getting a bit taller. On November 29 of 2008, construction began on the Shanghai Tower, the tallest building in China and the second tallest building in the world. Standing at an incredible 2,073 feet, the Shanghai Tower features a mix of retail, office, and hotel space. And, best of all, its views are pretty remarkable.
Shanghai Tower Construction & Development Changes CRE History
The skyscraper, which was designed by Gensler and built by Shanghai Tower Construction & Development, cost an estimated $2.4 billion to construct. Still, the Shanghai Tower is notable for more than just its towering height or big price tag—it represents the epitome of modern design, architecture, and real estate.
The twisted shape of metal and glass makes the building easily recognizable from the Shanghai skyline. That helix-like bend, however, was as much about form as it was function. In an interview with the International Business Times, Architect Marshall Straballa explained that the “twisted shape reduces the structural load and saved around $60 million of the cost of steel and other materials used” and that the glass facade is “like a thermos bottle, which increases insulation significantly,” potential saving $150 million in energy cost over 50 years. Maybe the Shanghai Tower does deserve the reputation of the “greenest super-high-rise building on earth.”
In addition to embracing ecologism, the Shanghai Tower also exemplifies new developments in urban planning and development. Daniel Winey, Gensler's managing principal for the Asia-Pacific region, recently told NPR that the structure was developed as a vertical, urban community. It is expected that 20,000 to 30,000 people will pass through the building each day, and “the sky lobbies should offer enough amenities that some people won't feel compelled to leave the building during the workday, which will save on elevator rides and electricity.”






